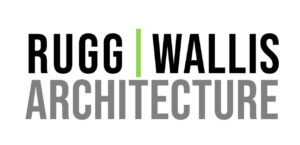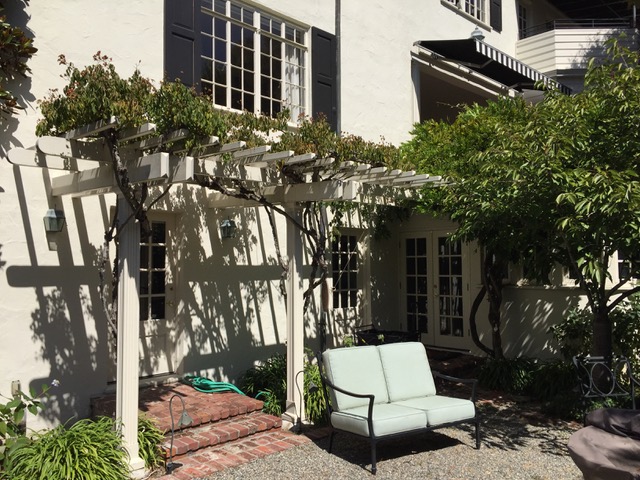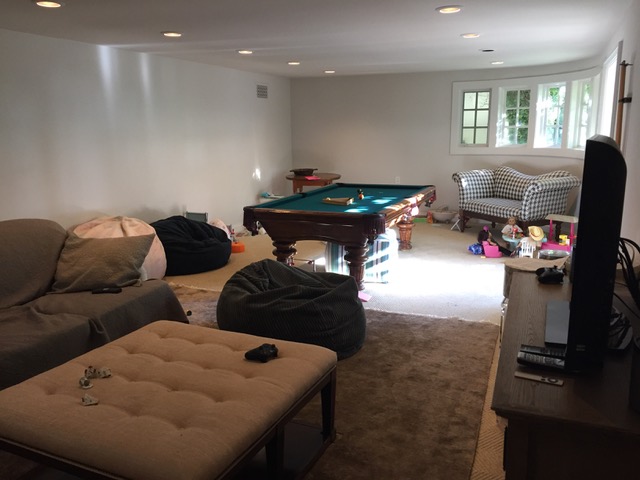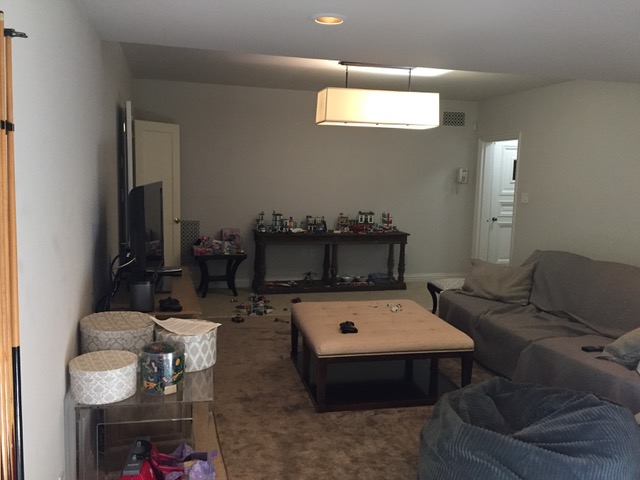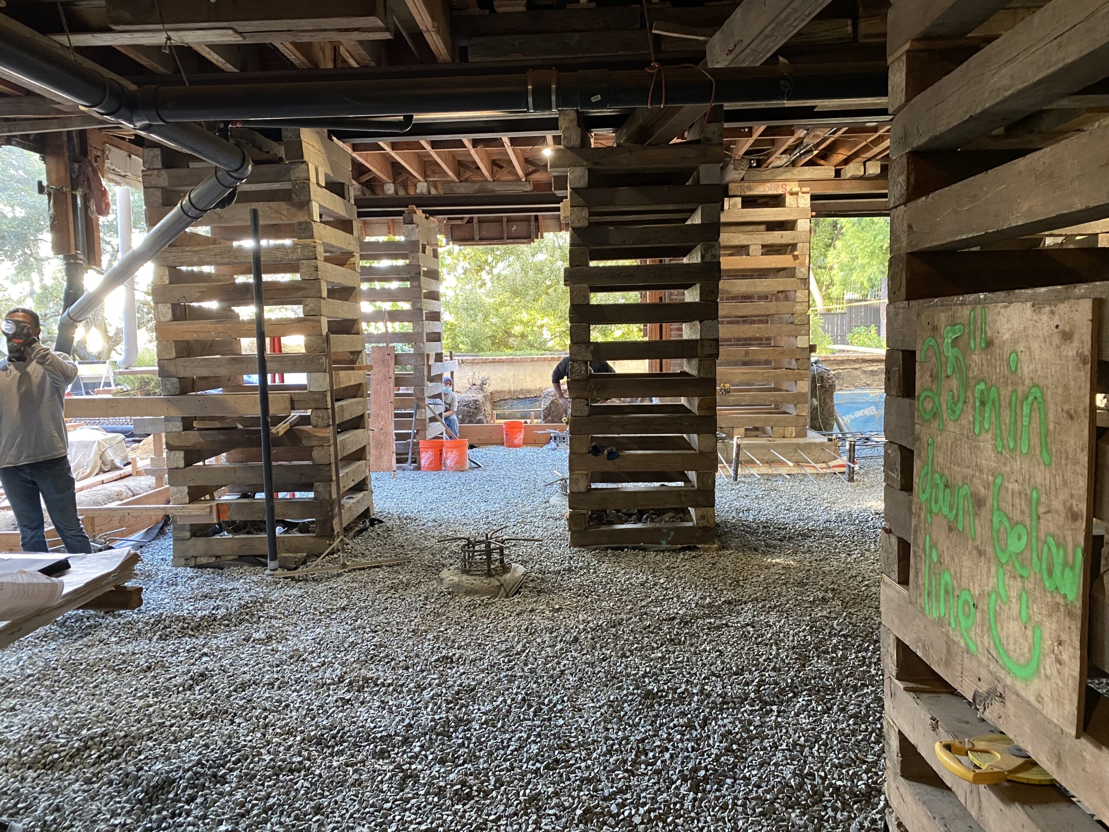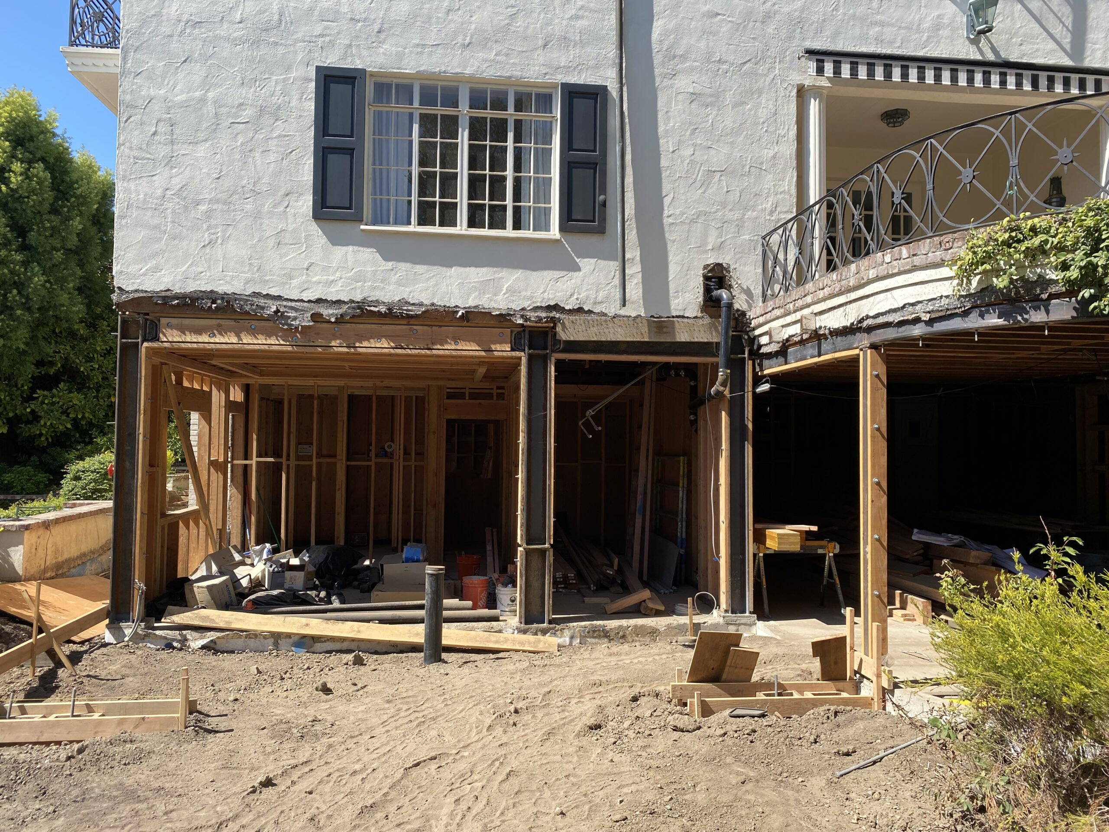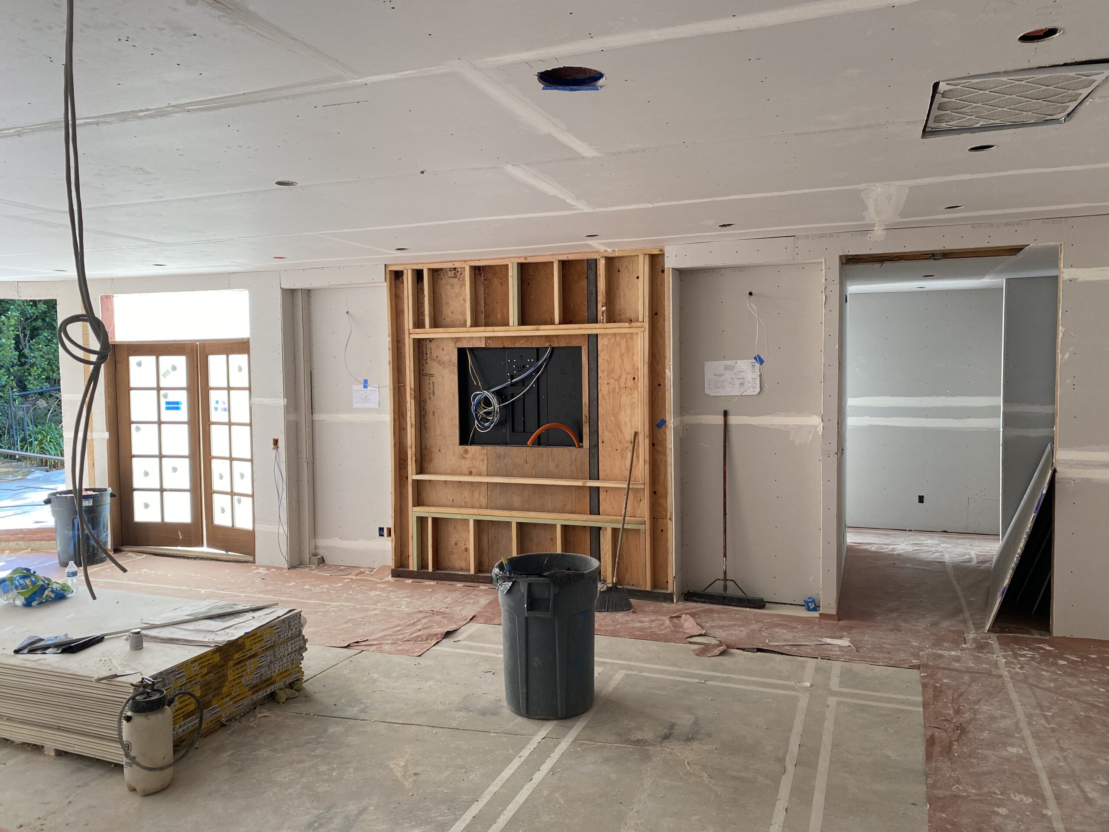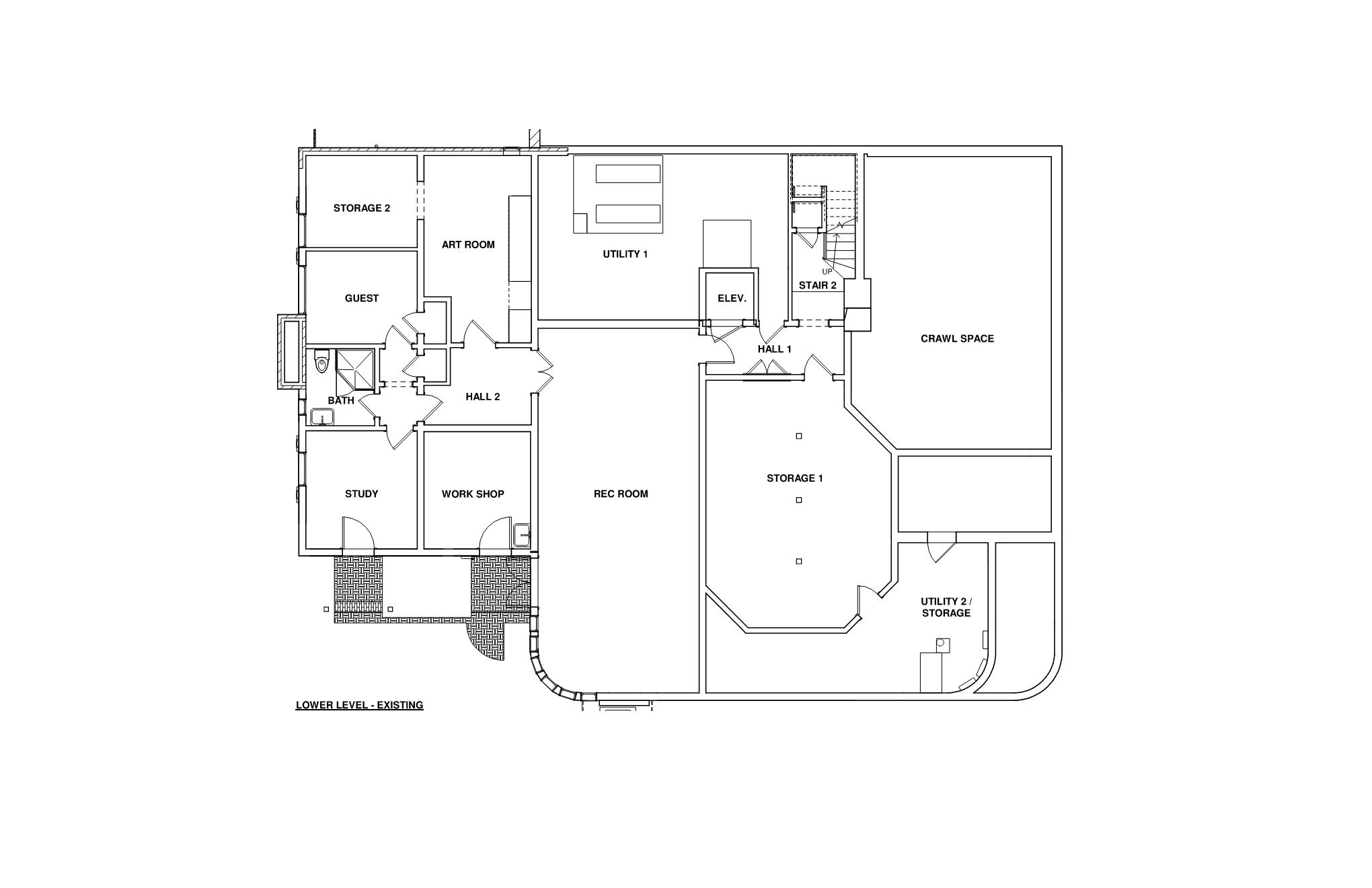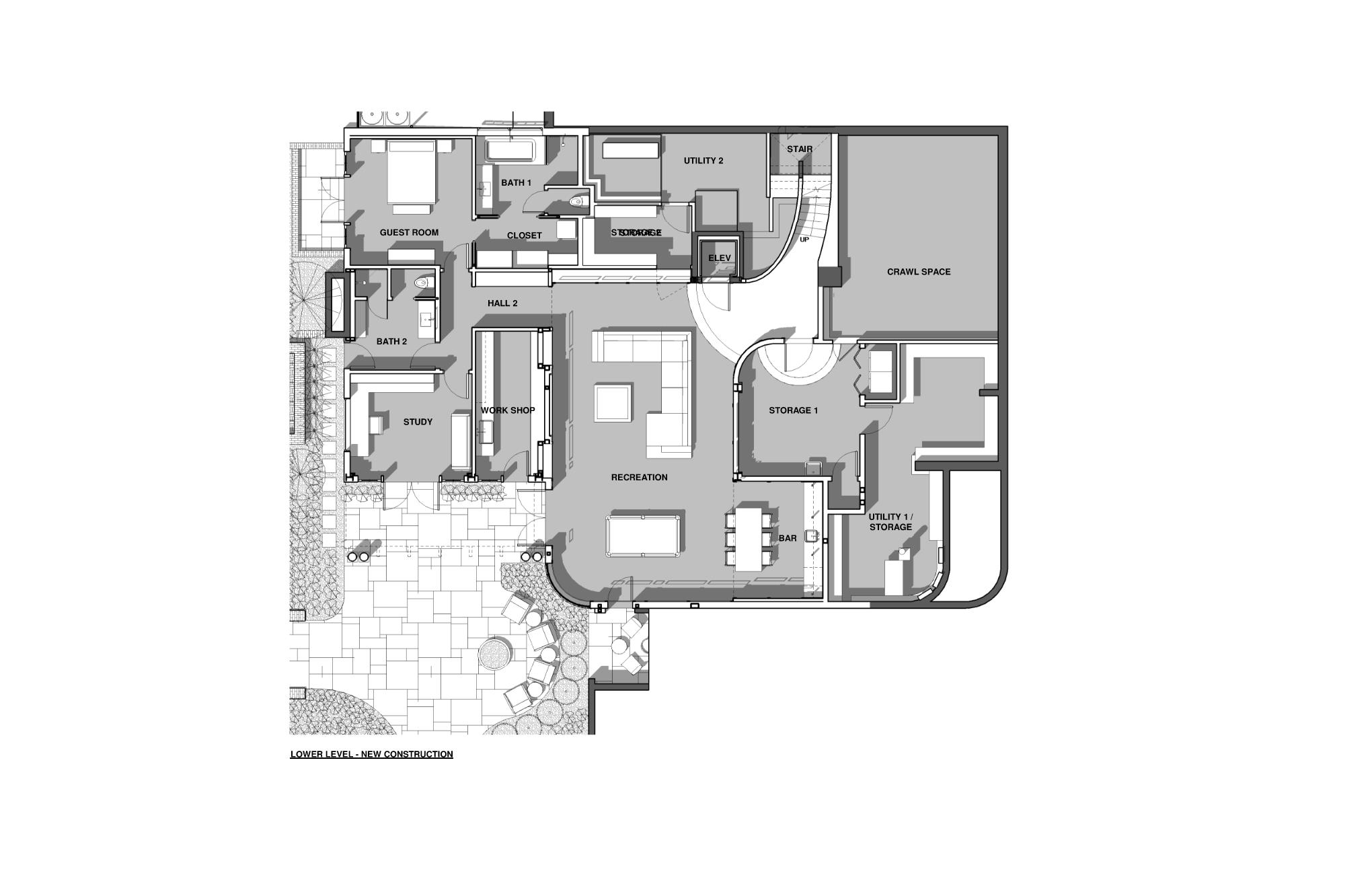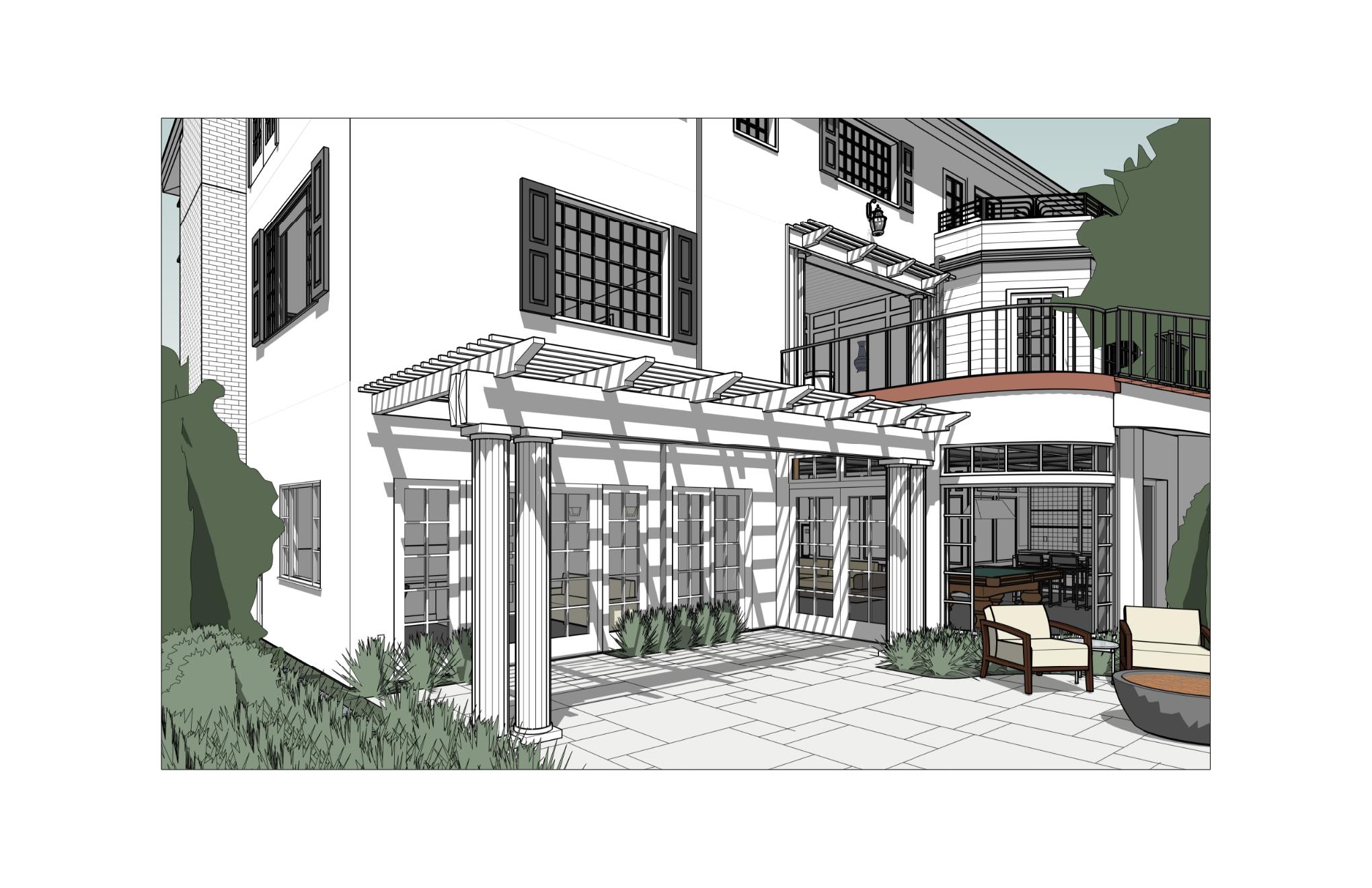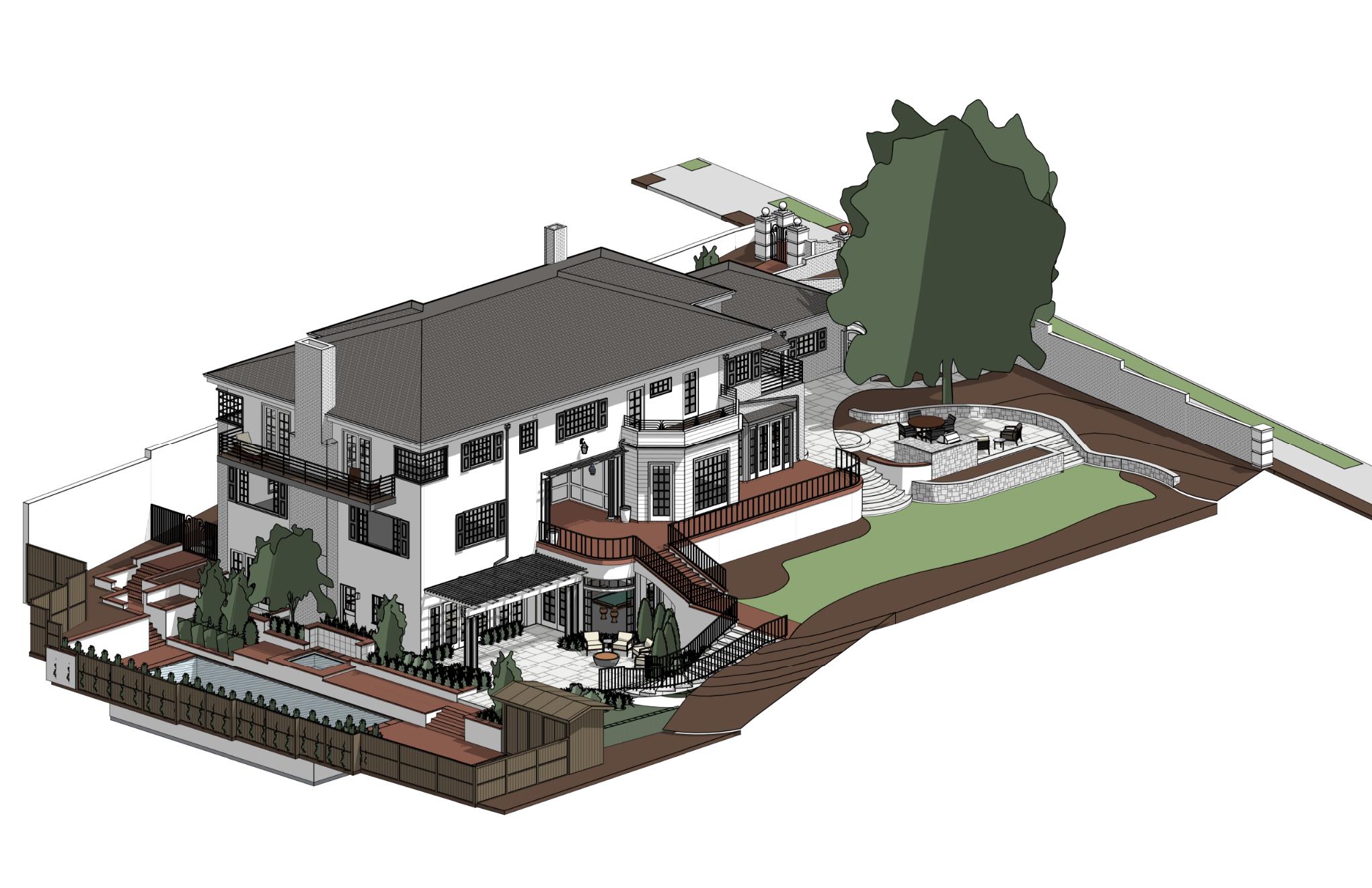The owners of this grand three-story home on a down-slope lot wanted to update the lower level of the house to match the scale and quality of the upper two floors, which resulted in the lowering of that floor level and adjacent patio approximately two feet. A new floor plan was then conceived, with new finishes and fixtures throughout. New exterior patios, including new patio trellises, were then constructed at the lower level and street level and tied into a newly landscaped exterior. Details for the new exterior construction were designed to either match or complement the existing elements. Lawrence Rugg Architecture designed the floor plan and general components of the interior and worked with Shoshin Interior Design Studio on the interior finishes and fixtures while collaborating with David Thorne Landscape Architects on the landscape design. Lawrence Rugg Architecture also served as the owner’s representative during the construction phase of the project.
