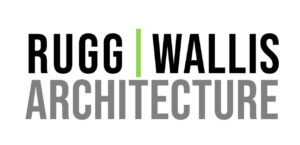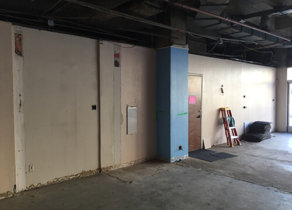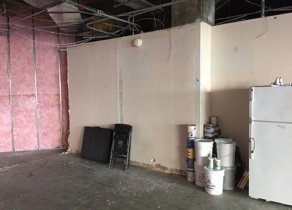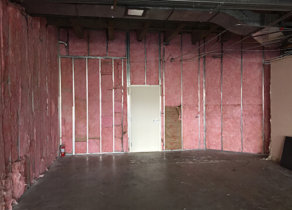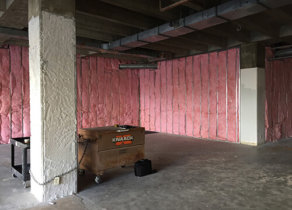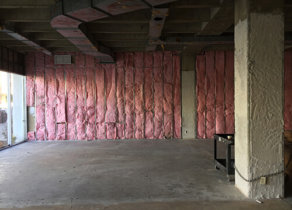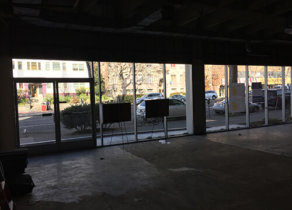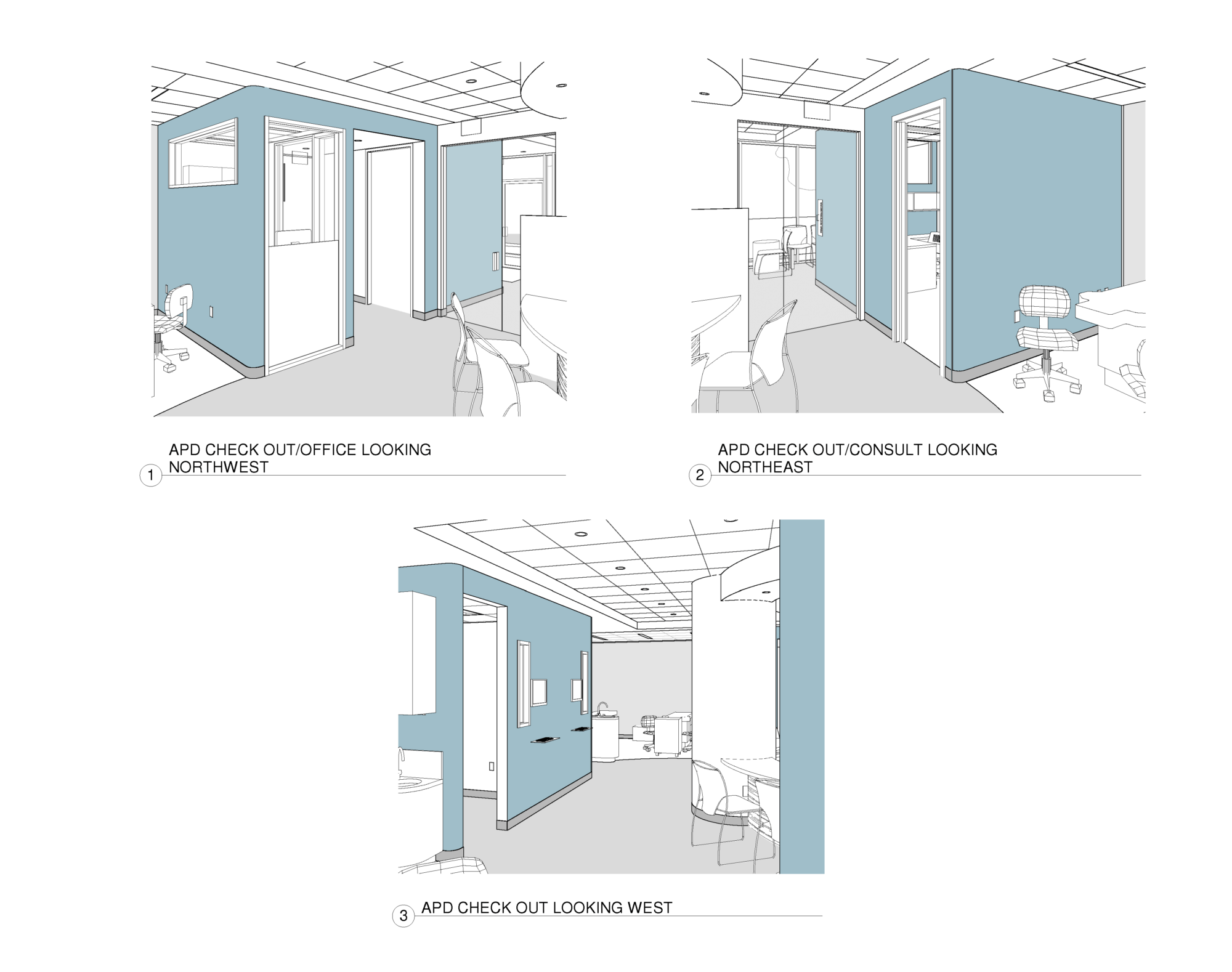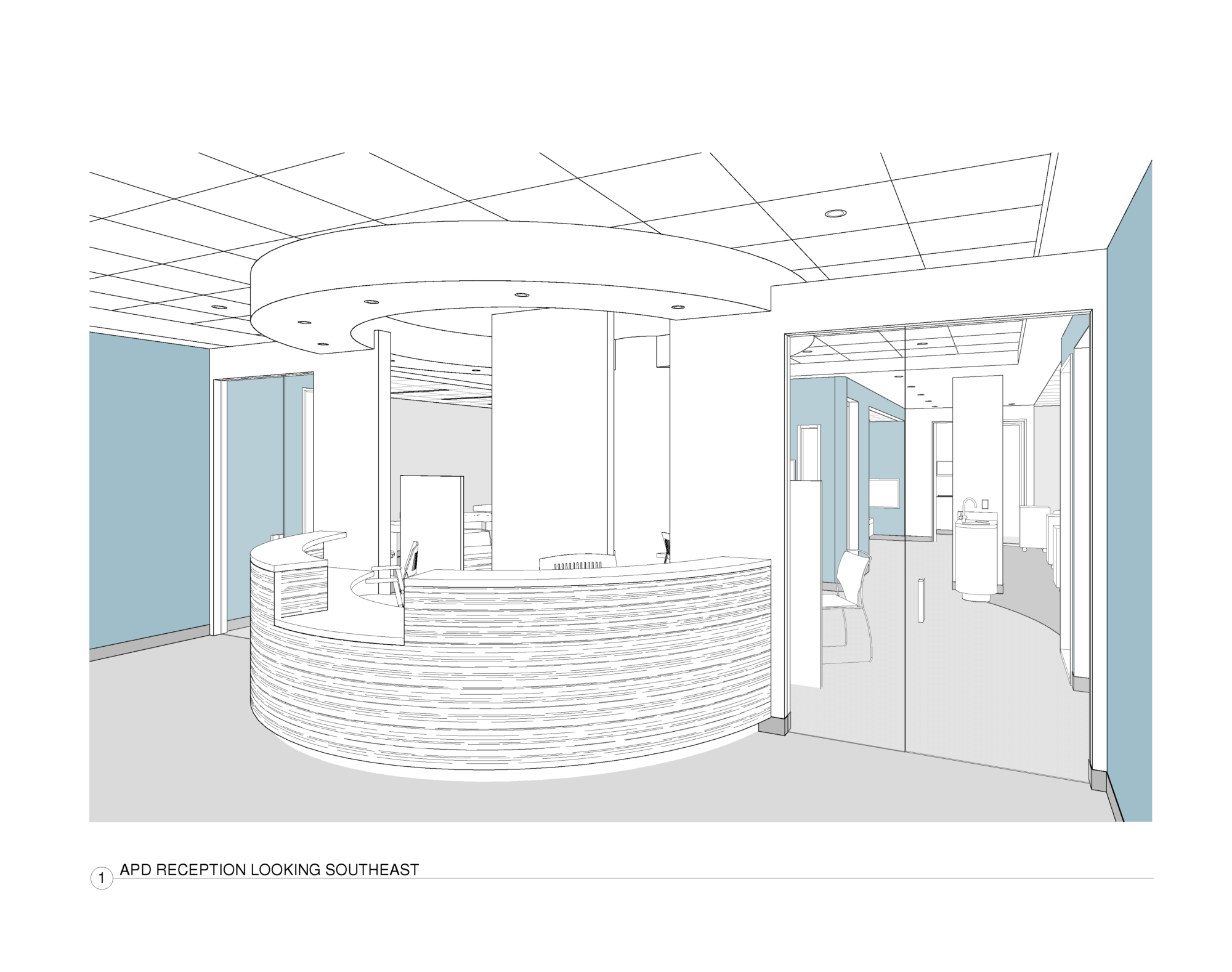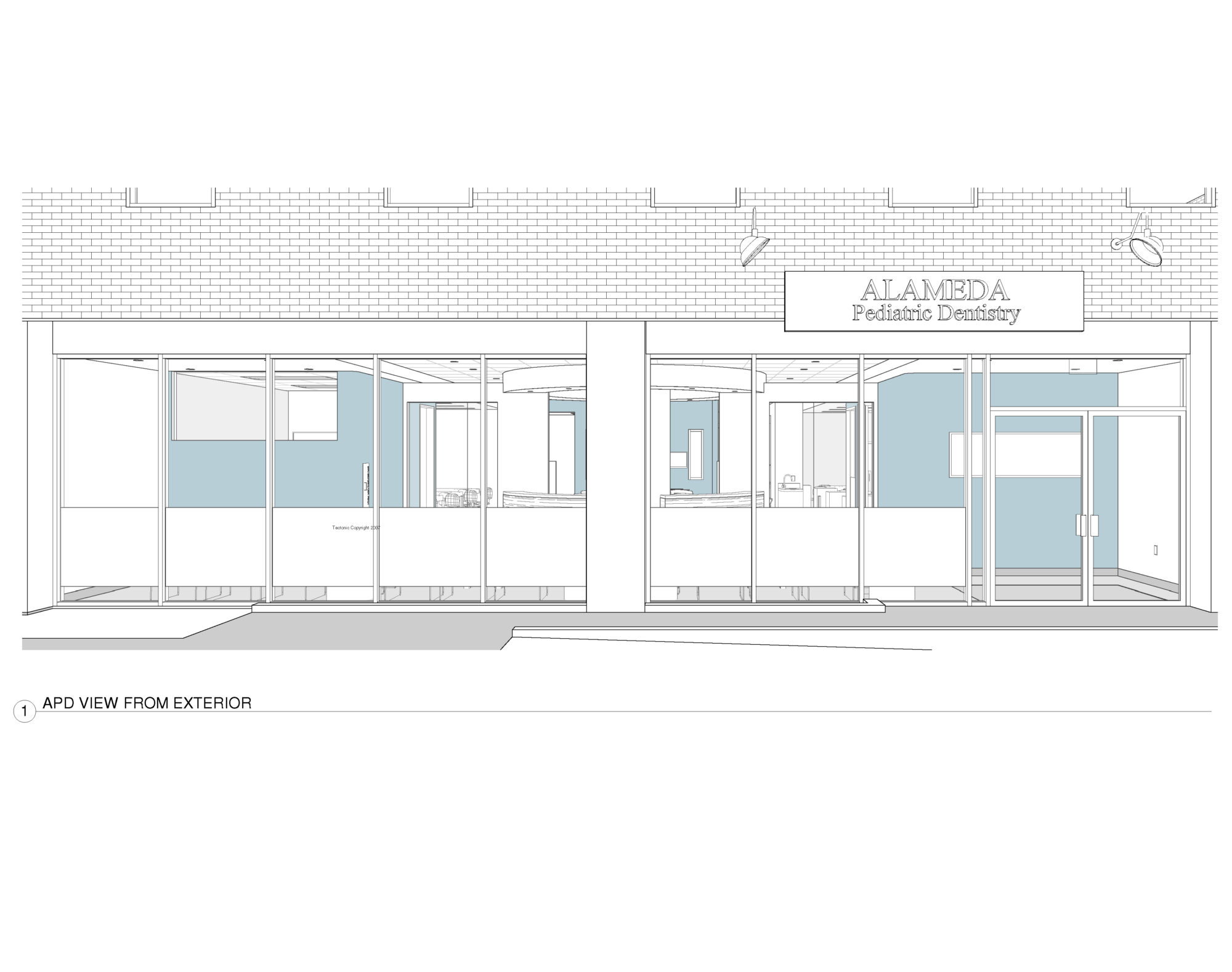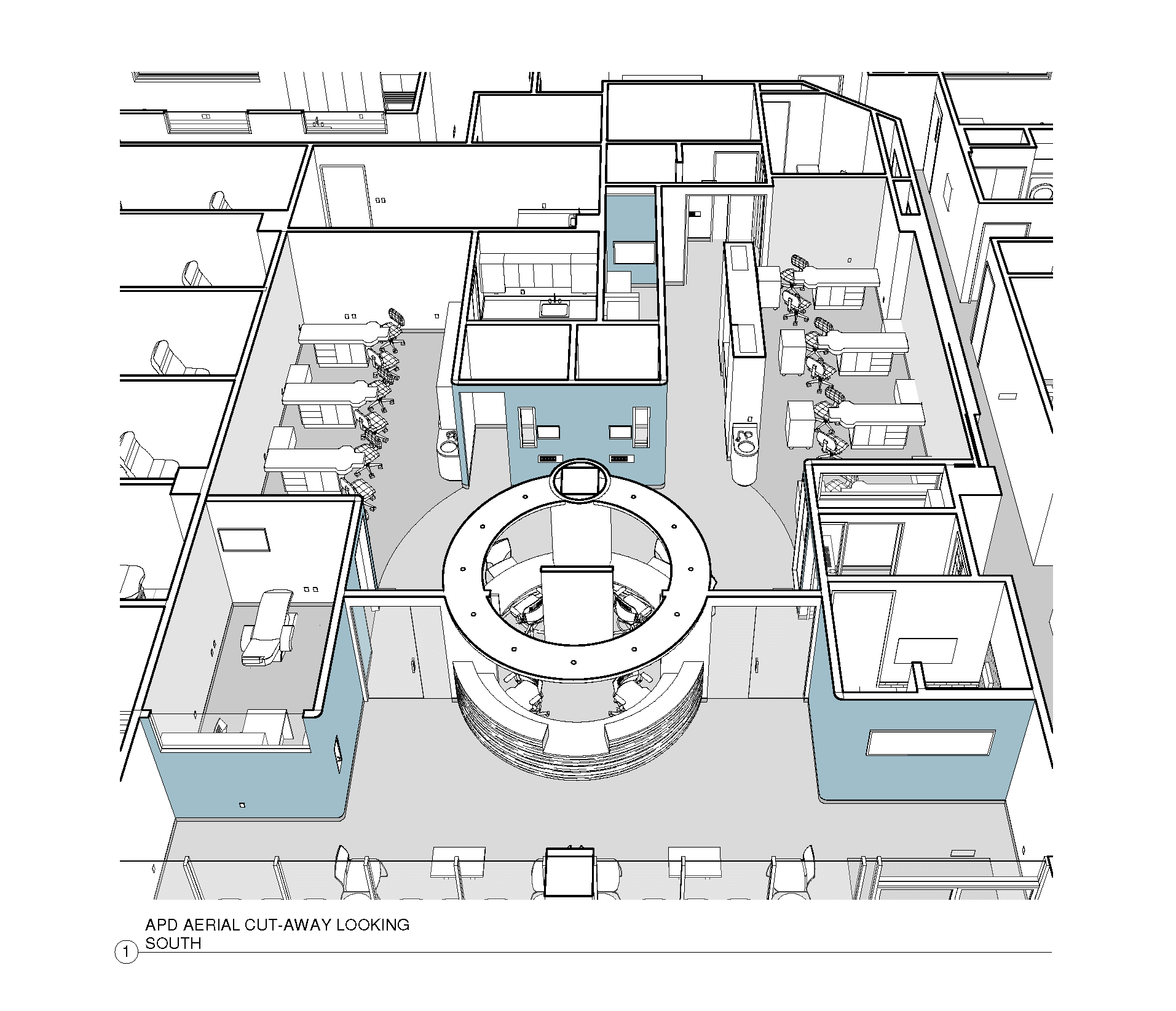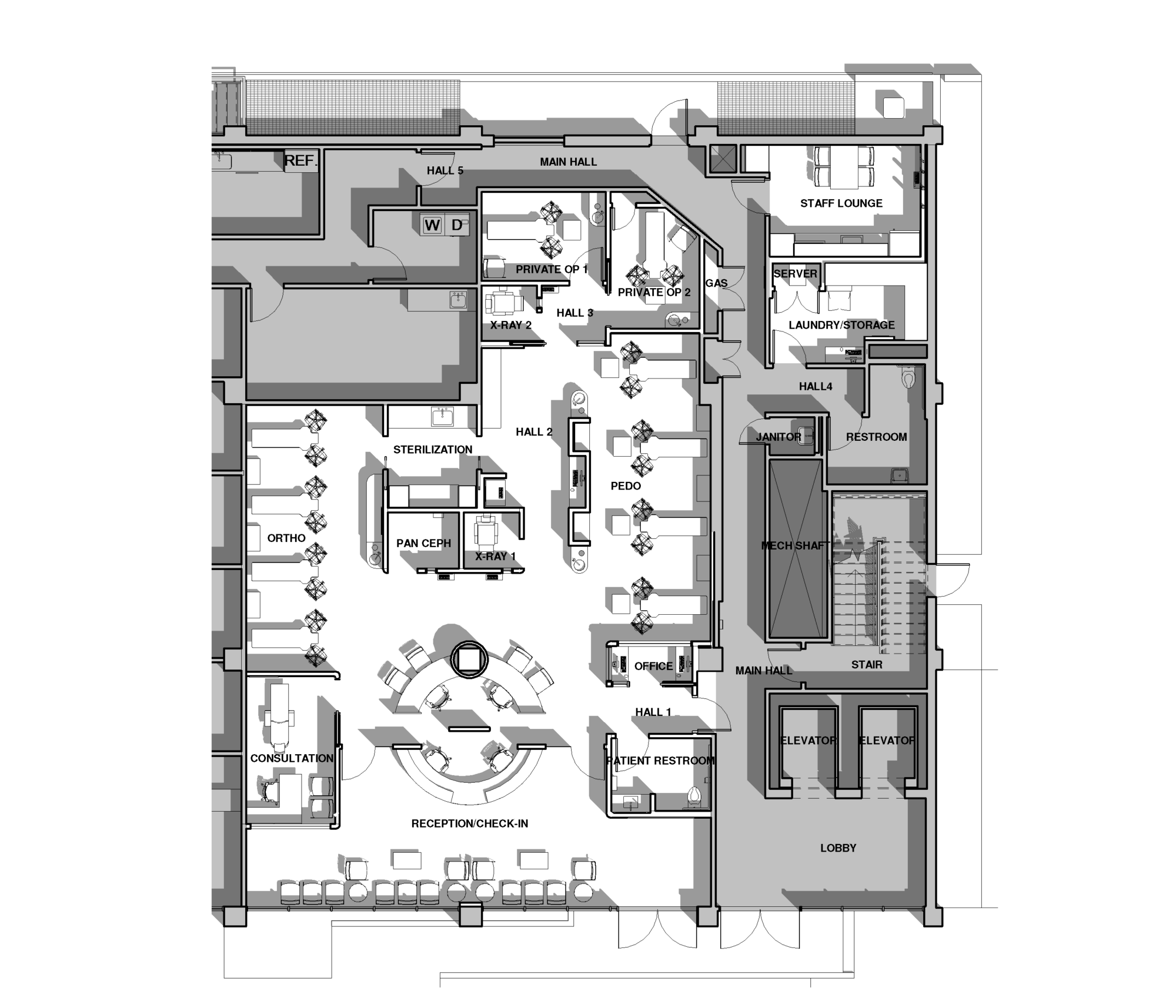Close collaboration between Lawrence Rugg Architecture and Alameda Pediatric Dentistry staff has resulted in an extremely space-efficient layout for the ten patient stations, including four open dental, four open orthodontic, and two private dental benches. The design is centered on a circular reception desk that separates patient check-in from check-out and separates orthodontic and dental patients. This area has a raised ceiling to help visually tie the various functions together. Also included are a private consultation room with exam chair, staff office, sterilization lab, three rooms for taking x-rays, separate patient and staff restrooms, an “on-deck” patient waiting area at the back of the clinic, a storage/laundry room, and a staff lounge with access to natural light.
