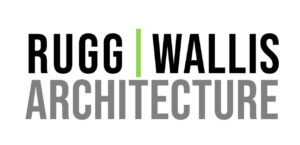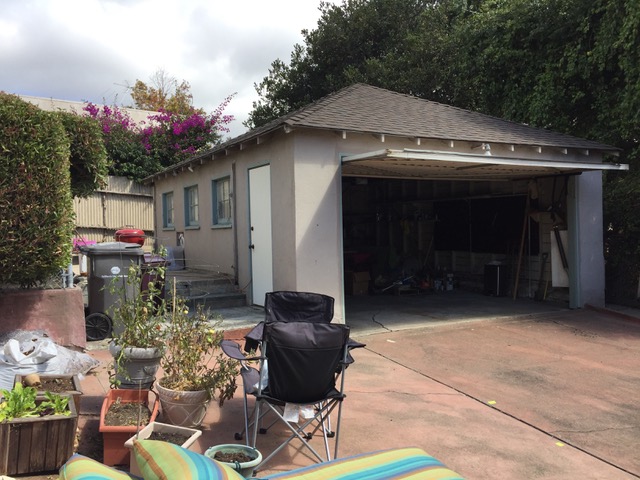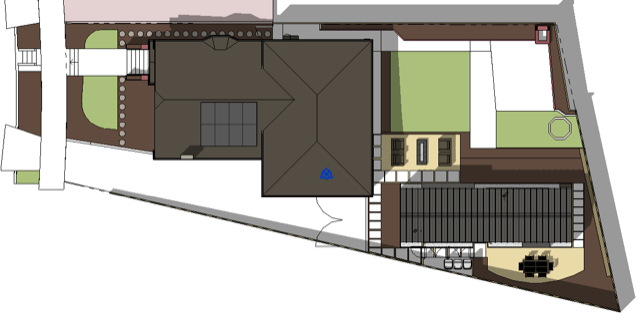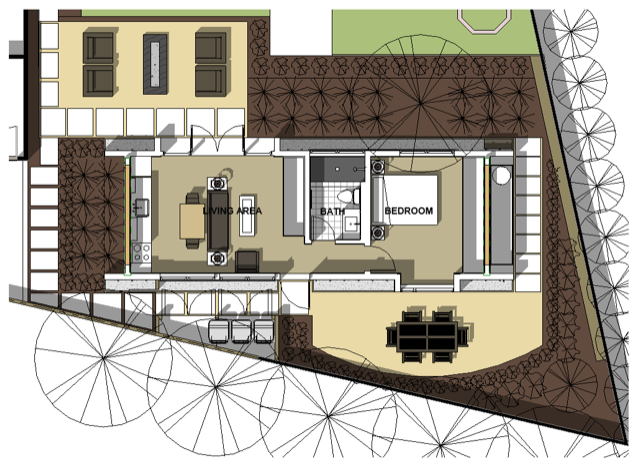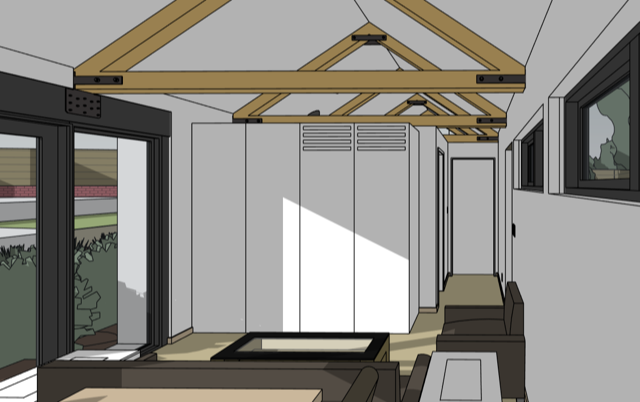A free-standing 485 square feet Accessory Dwelling Unit has been created to replace an existing two-car garage in the back yard. The owners preferred a modern design in contrast with the traditional design of the main house, so a new “extruded” form was conceived that unifies the interior ADU functions while bringing in natural clerestory light from one end of the structure to the other. This form is emphasized through the use of continuous exterior standing seam metal wall/roof panels and exposed interior timber trusses above the interior walls. The placement and form of the structure also creates two outdoor spaces adjacent to it – a smaller private one for the ADU and a larger one that is shared by the ADU and the main house. The construction of the ADU is complete, with the completion of the adjacent landscape construction, designed by Sprig Landscape Design, currently ongoing.
