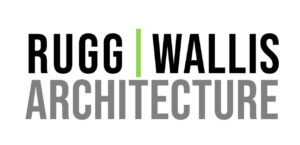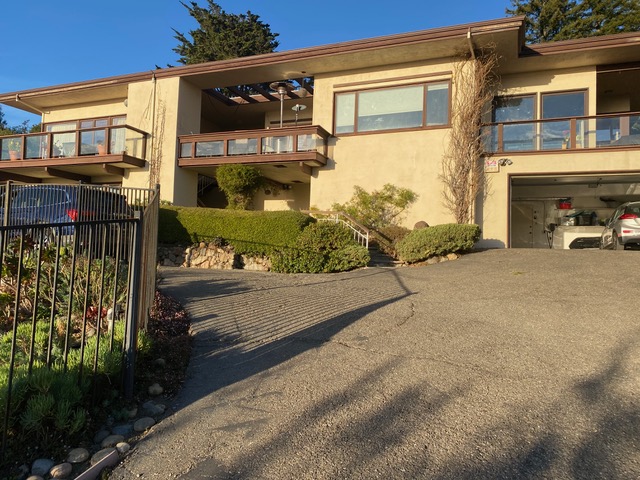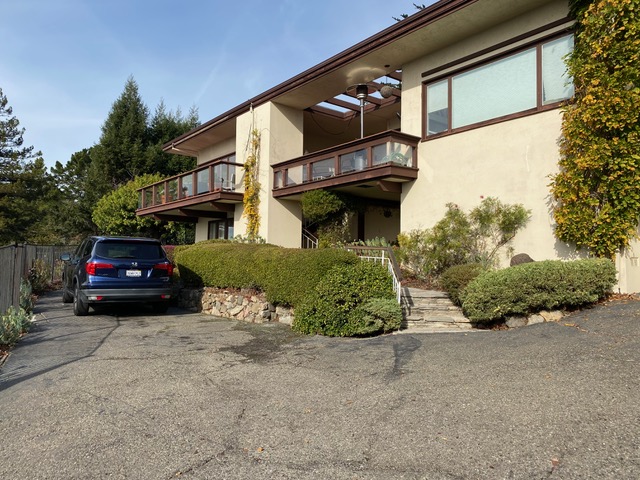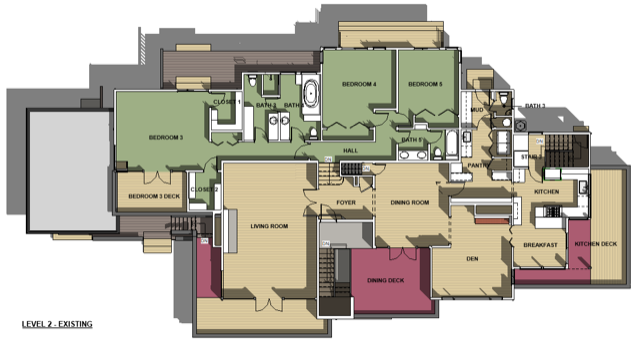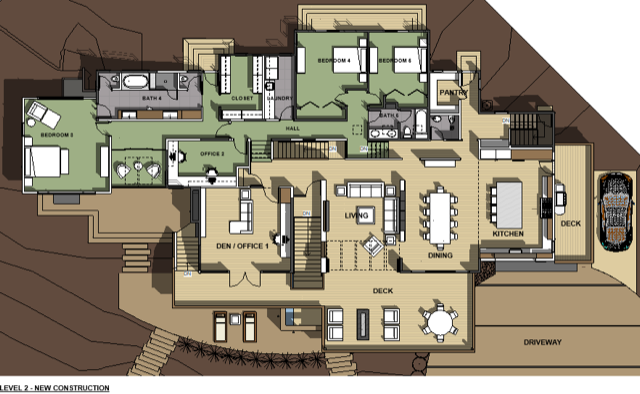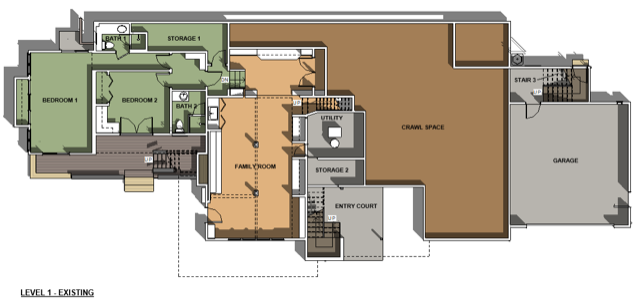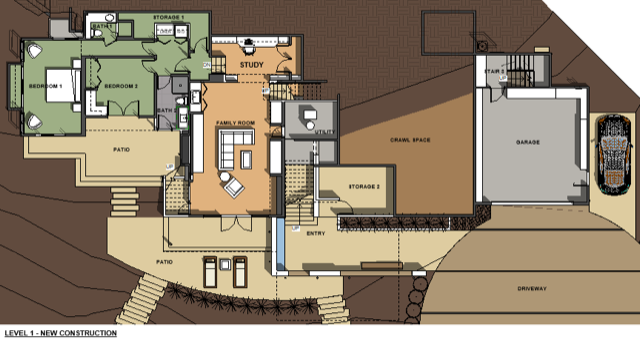This mid-century modern house is well-situated on a site with beautiful views of San Francisco Bay but needs an upgrade in terms of the layout and both interior and exterior finishes. The floor plan at the main level has been extensively revised to conform to the current owner’s lifestyle and to provide better circulation in general. That floor level has also been expanded by extending existing deck space facing the bay and by blurring the lines between interior and exterior through the use of folding exterior glass partitions and creating better views from the interior spaces through window and door placements. The existing awkward entry into the house from the lower level up to the main level has been revised by creating an entry portal with open stairs that have a view to the bay beyond. A new and better sense of organization to the façade has been created through the addition of new and varying materials. This project has not been constructed at this time.
