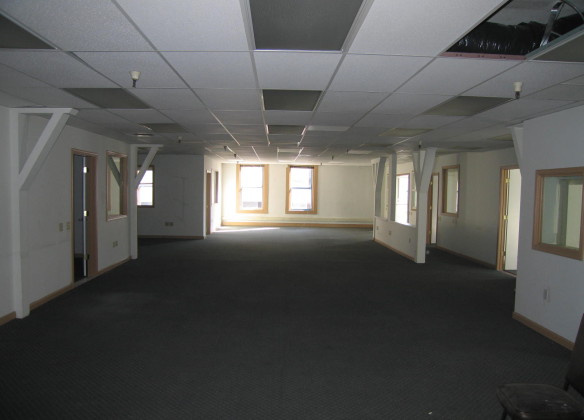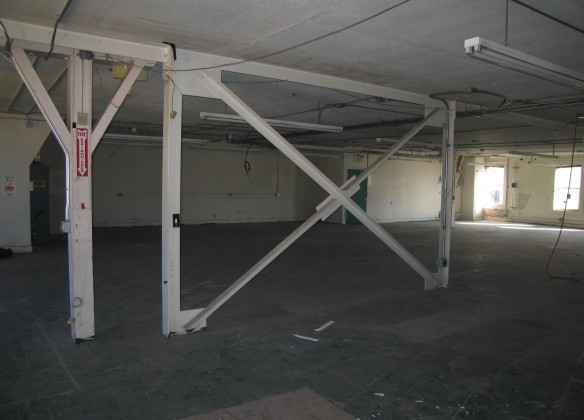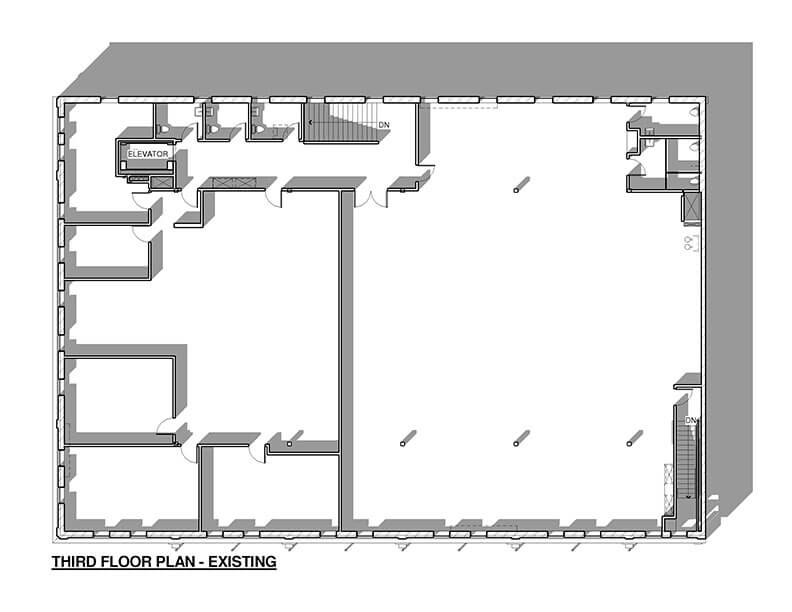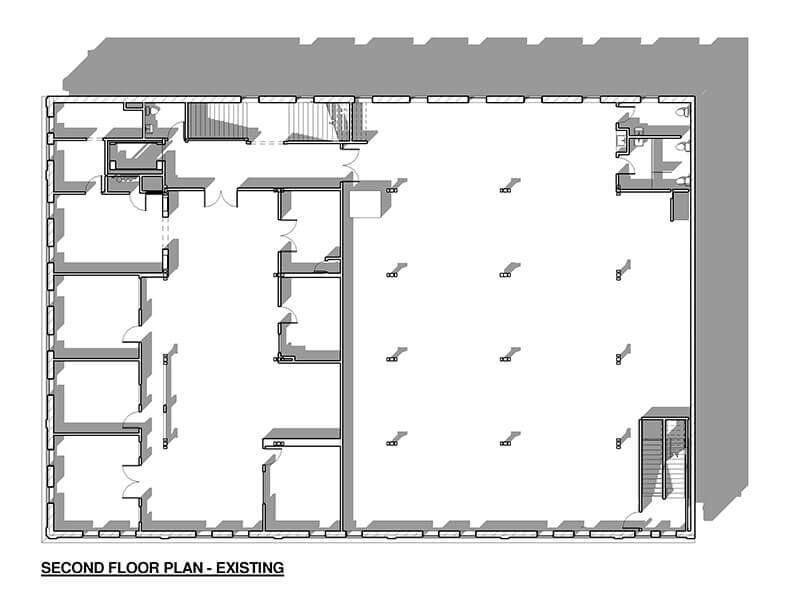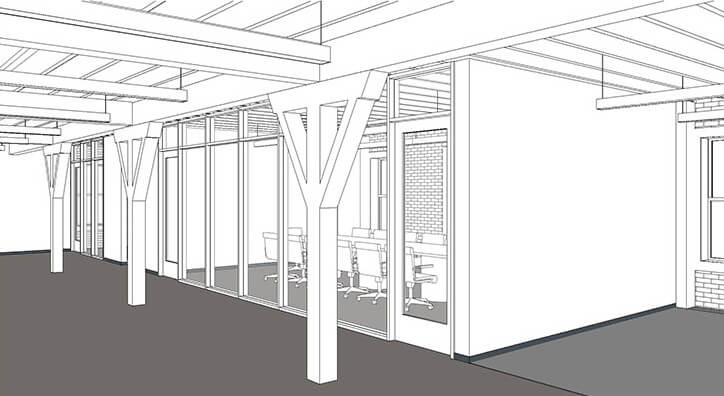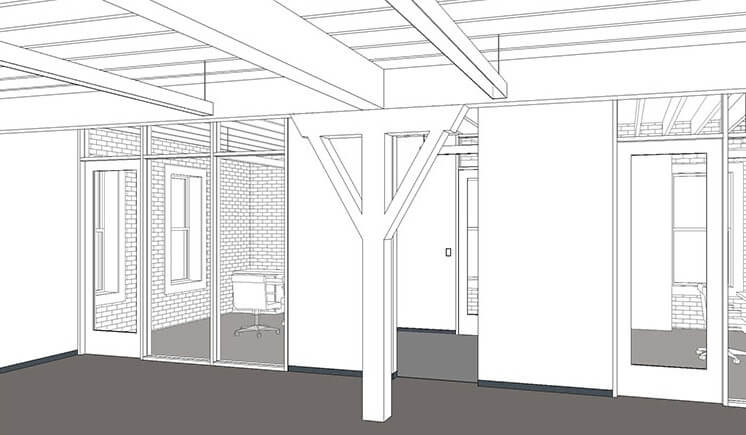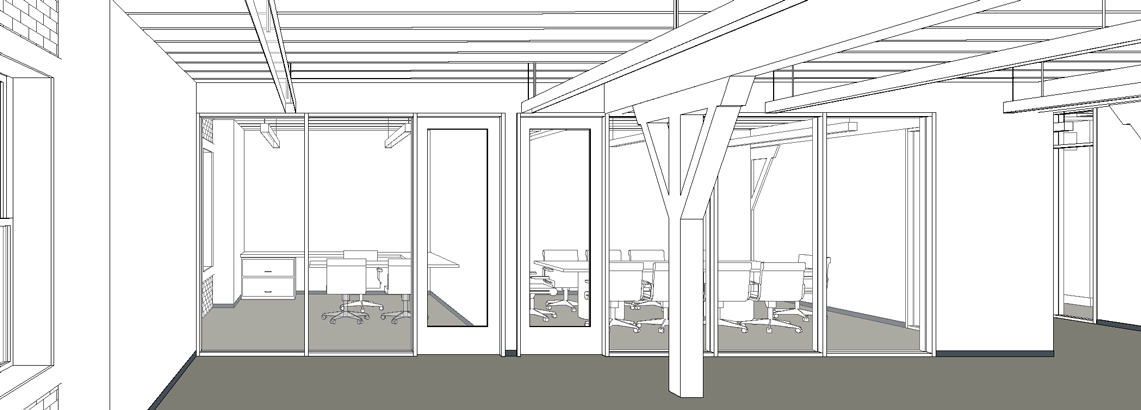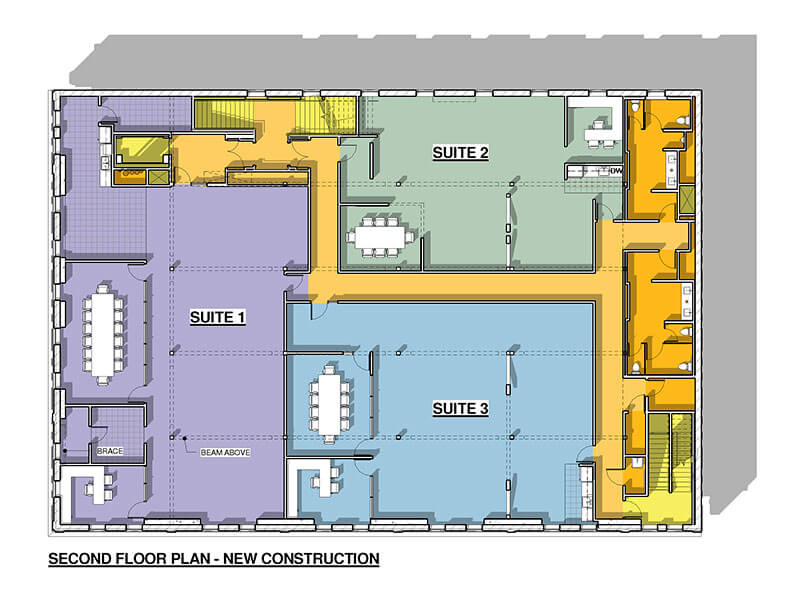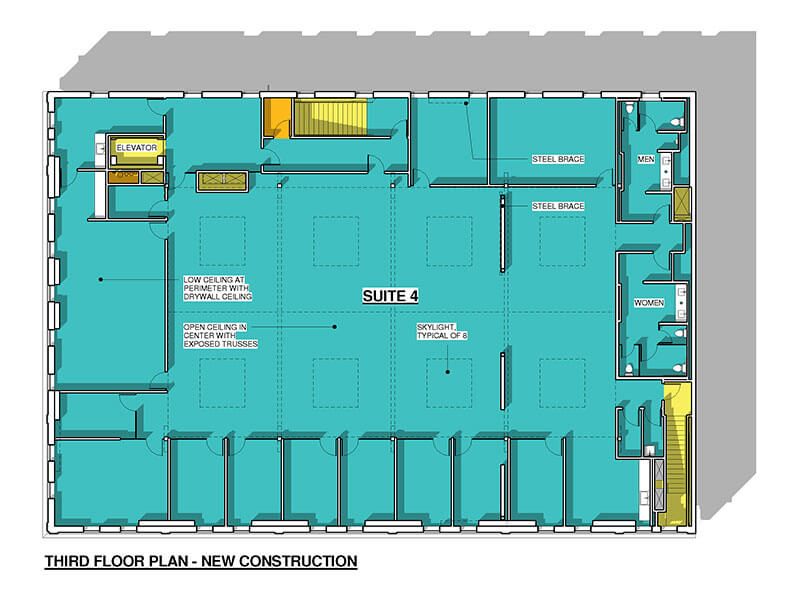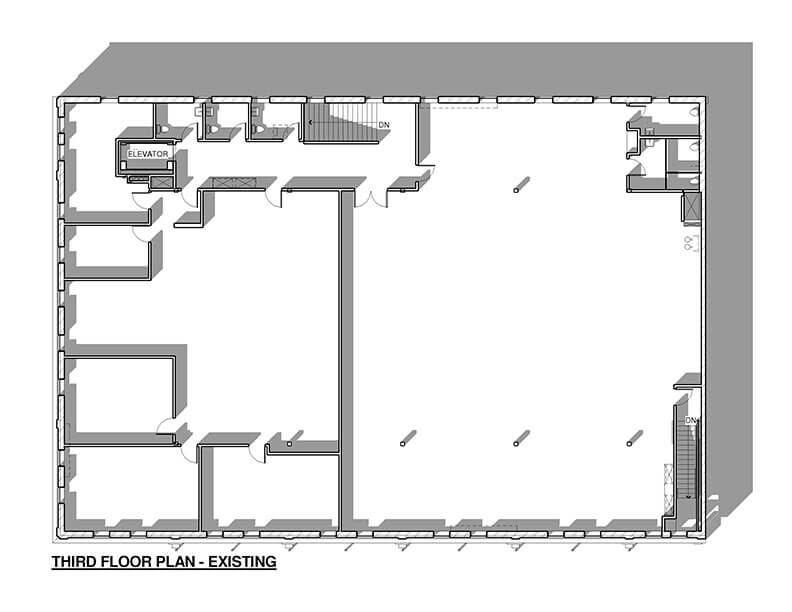A one hundred year-old, three story structure listed on Oakland’s historic register required an exterior make-over, major structural up-grade, new roof, new mechanical, electrical, and plumbing infrastructure, and a total demolition of the second and third floor interiors to prepare the upper two floors for leasing in today’s real estate market. Formerly hidden roof trusses and skylights on the third floor, and previously covered floor structure and exterior brick walls at both floors, bring spaciousness and natural light to a former dank sweatshop. Interior renovations for new tenants use glass walls, suspended light fixtures, and exposed mechanical ducts to create an aesthetic that respects the inherent beauty of the existing structure.

