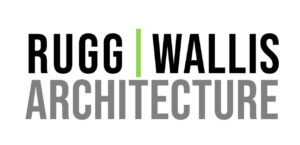We typically start by discussing your goals, budget, and schedule. Based on this discussion, we can provide a fee proposal that confirms our understanding of your project and outlines our approach. There is no charge for this initial meeting.
The Programming and Planning phase is typically the first step in projects with functional complexity. During this phase, we collaborate with you to translate your work or lifestyle needs into a successful built environment. For commercial projects, this might involve identifying company culture, while for residential projects, it could include defining style preferences. We gather visual references and articulate goals to establish a foundation for the design. We then create a list of functions needed for the project and the specific spaces or rooms they will occupy, detailing their size and intended occupants. Adjacency diagrams are used to visualize how these functions relate to one another.
By the end of this phase, you will have clarity on the total area required for construction or renovation, who will occupy each space, and the relationships between different functions. This planning is particularly beneficial for phased projects, where it helps to visualize how each phase connects with others, minimizing the need for costly changes or demolitions between phases
